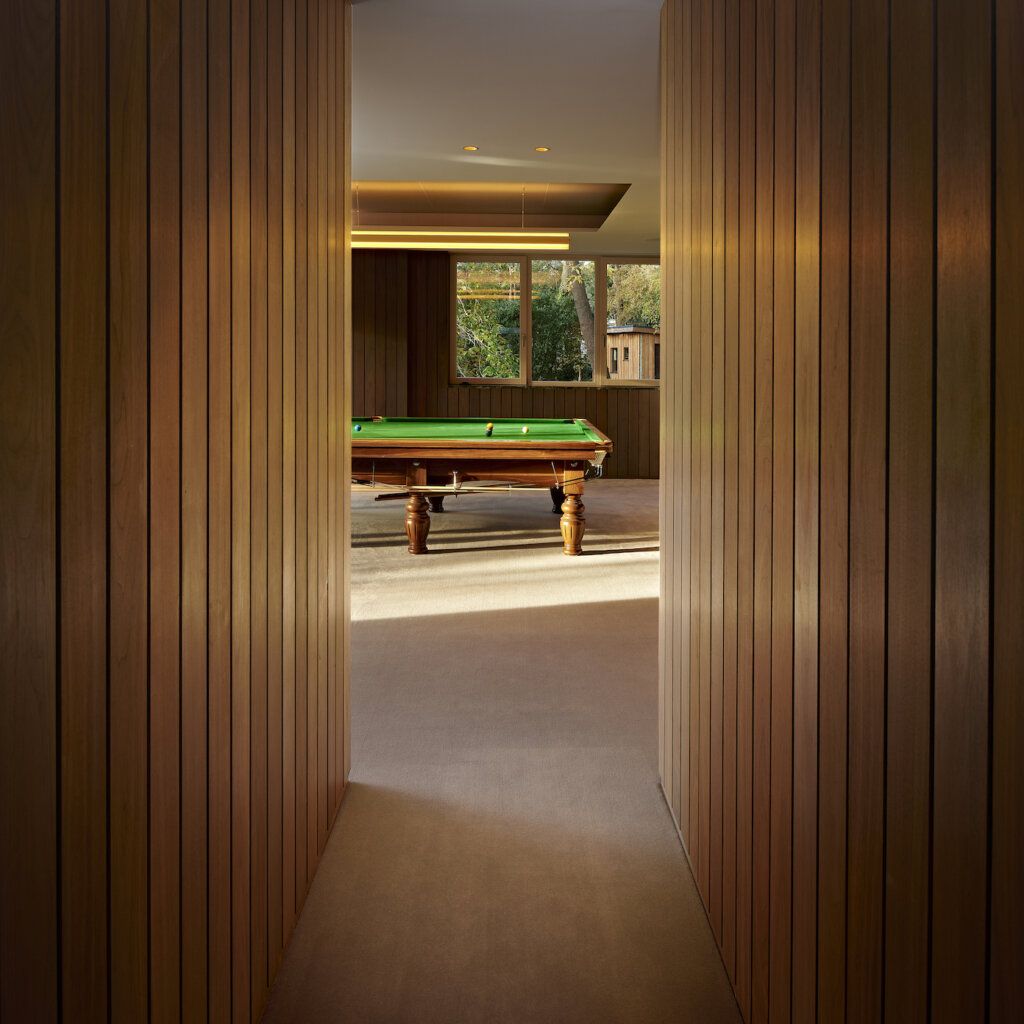
A curved minimal white corridor leads off the stunning double height open landing then straightens out, there is a large door at the end. Through this, the corridor continues, but as a dark timber clad space drawing you towards a warm glow of more walnut panelling and a flash of green baize. Welcome to the most striking snooker room you’ll ever see.
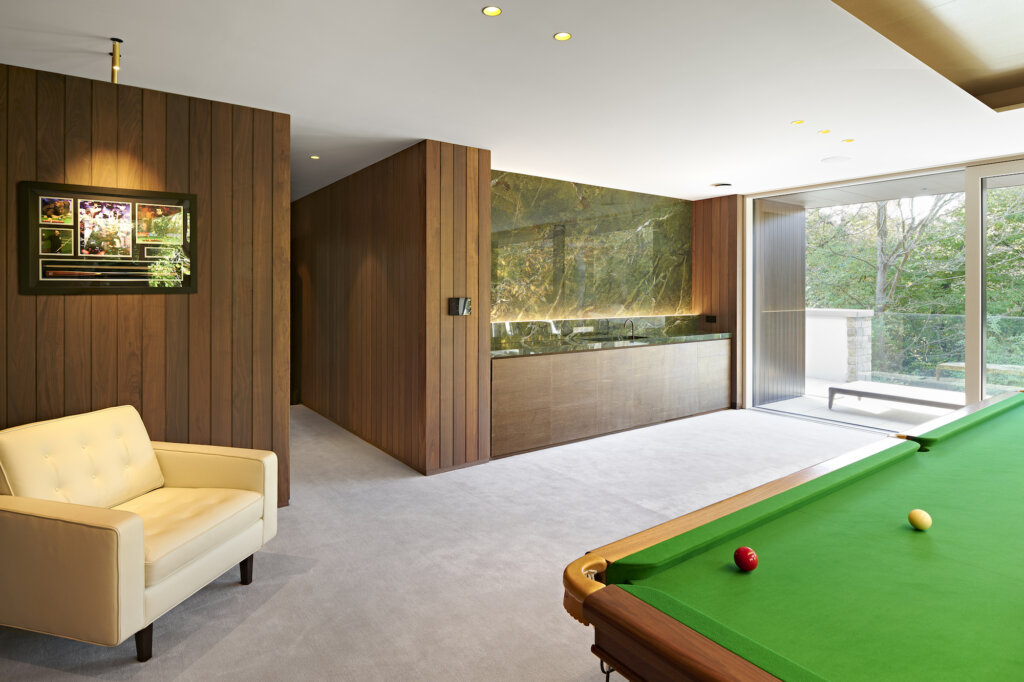
This new build contemporary house located in mixed pine and hardwood forestry on the South coast was designed by David James Architects. The spaces are generous and work perfectly as a family home but also as a place to work, play and be creative. The joy of having a home designed specifically for you is that you can request the architect to create a dedicated space for anything you want – like snooker for example! Then you just need to find the right team of people to make that space utterly stunning on the inside.
It is clear that our clients have excellent taste and it is no surprise that they often come across other creative businesses in their quest to achieve their chosen look and feel in their home. A desire to have the latest in smart home technology led the clients to Living Home Tech (LHT), an outstanding supplier and installer of the latest digital applications for the home. A few years ago we had designed and installed a panelled media wall, meeting space and the cinema room furniture for their showroom in Poole. It was the wall of floor to ceiling panelling that caught the clients’ attention and so the team at LHT made the introduction.
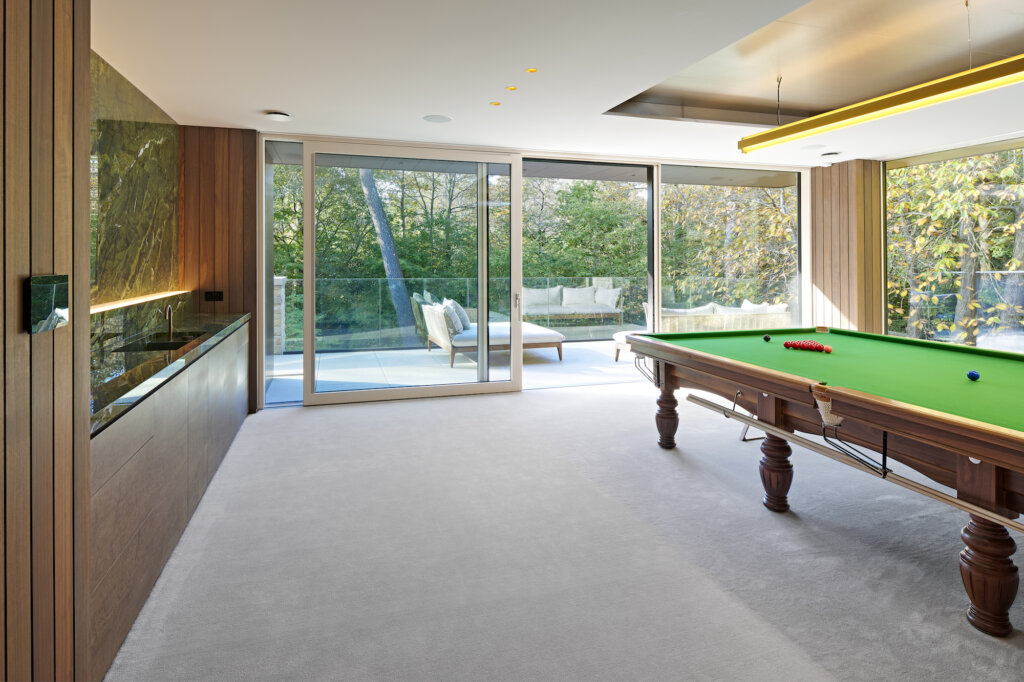
As a huge snooker fan, the client had asked the architect to incorporate a snooker room in which to create a modern take on the traditional gentleman’s club, bar and all. Of course, such a room needs a very special table and fittingly they acquired Ronnie O’Sullivan’s old practice table to be its centre piece. A large glazed wall and corner of the room opens up onto a first floor terrace almost in the tree canopy. With nature so close, timber panelling seemed to be the perfect way to invite the outside in and craft a warm, natural and calming environment.
The choice of walnut was down to a number of factors: the table was made of walnut, the traditional English man-about-town-and-country feel and the warmth and character of the timber. It is also stable, not given to warping when properly dried, and can take a very clean, sharp edge, perfect for that modern feel. However, good walnut is hard to source in large quantities, expensive and can be quite red in tone, all of which presented us with some challenges.
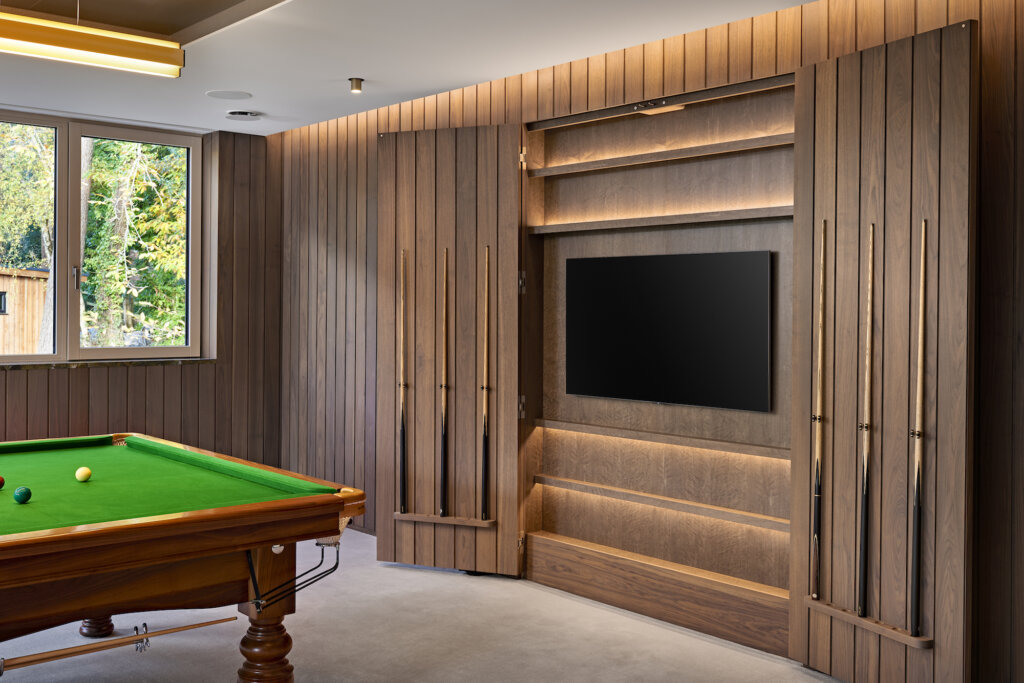
Our first port of call whenever we want specific high quality timber, is our trusted suppliers at English Woodlands Timber. Their sustainability credentials are second to none so we know that they will only offer us timber with the highest possible certifications. They sourced and purchased 3 pallets of waney edged American Black Walnut from the Northern USA especially for us. This timber is darker than the equivalent English walnut, tends to come in longer lengths and usually has fewer knots and shakes whilst still retaining stunning grain and texture. A fun day ensued at the timber yard in East Sussex while Simon examined each board and selected approximately two thirds of the stock for use on this project, each one chosen carefully for its colour and character.
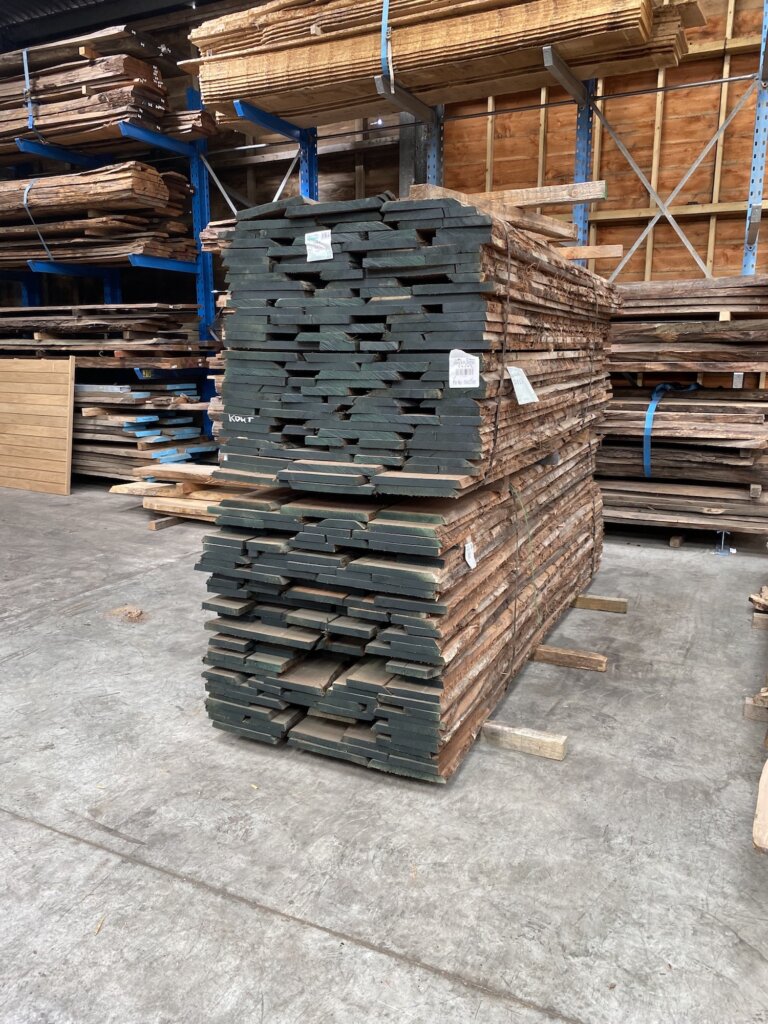
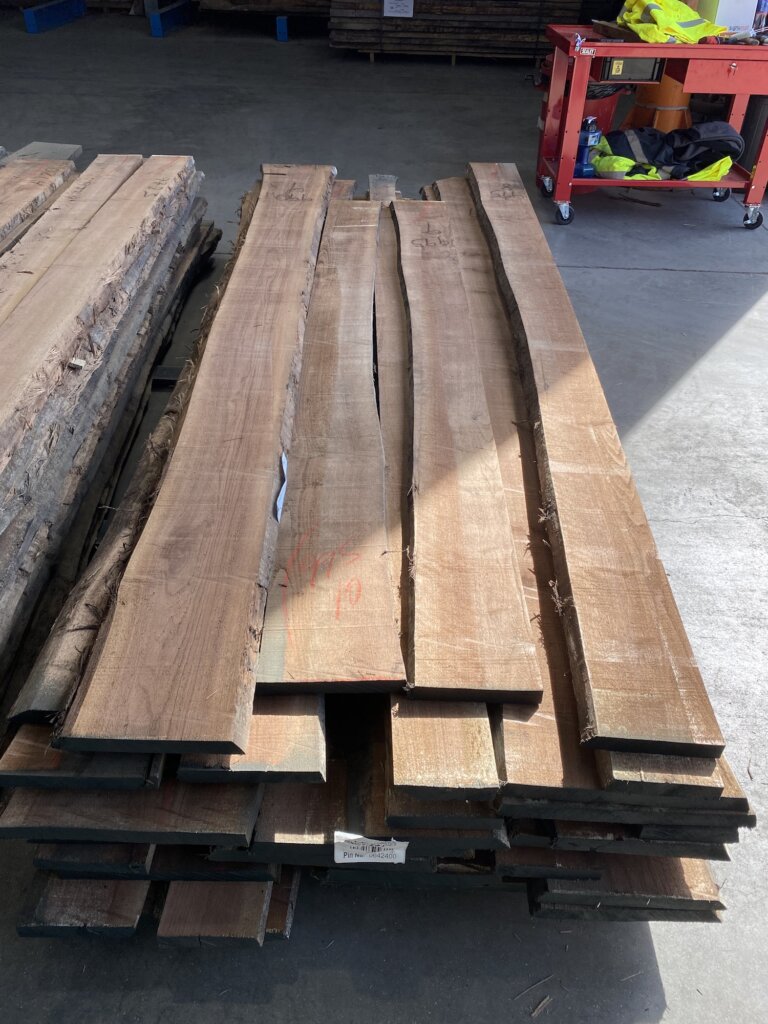
Once back at the workshop, the timber was cut and planed before being sensitively treated with a light stain to reduce the redness of the tone without disguising any of the natural beauty of the wood. This was particularly important as the client had already selected some spectacular green porcelain tiles called ‘Verdi Karzai’ for the bar area and sourced through another exceptional supplier, PietraCasa, also in Poole. But with green and red opposite each other on the colour wheel, it can be difficult to make them work together subtley. By toning down the redness of the timber to warm grey-brown, we were able to keep the richness of the walnut whilst not competing with the vibrancy of the green tiles.
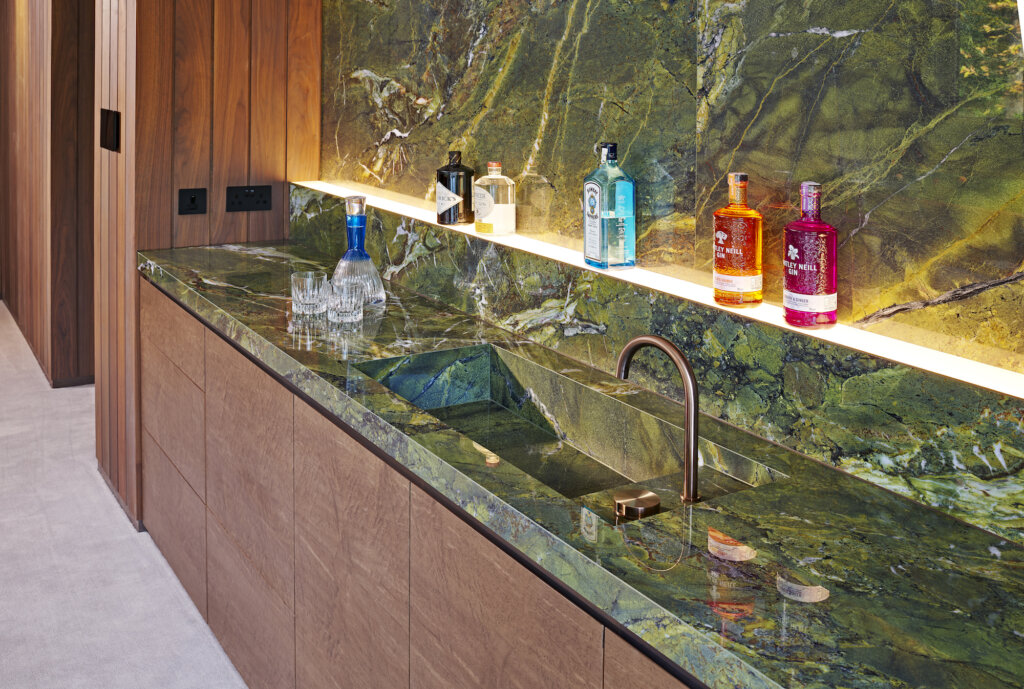
A snooker room always needs somewhere to store the cues. The client also wanted to have a wall mounted TV, but these requirements posed some challenges on panelled walls. We suggested to them that it might be cool to hide the cues and TV away in a secret cupboard and this appealed to the clients’ sense of fun so that is exactly what we did. When the doors are shut, the panelling runs smooth and true along the length of the wall, and they are almost imperceptible, but when opened the lights come on and the TV and cues are dramatically revealed.
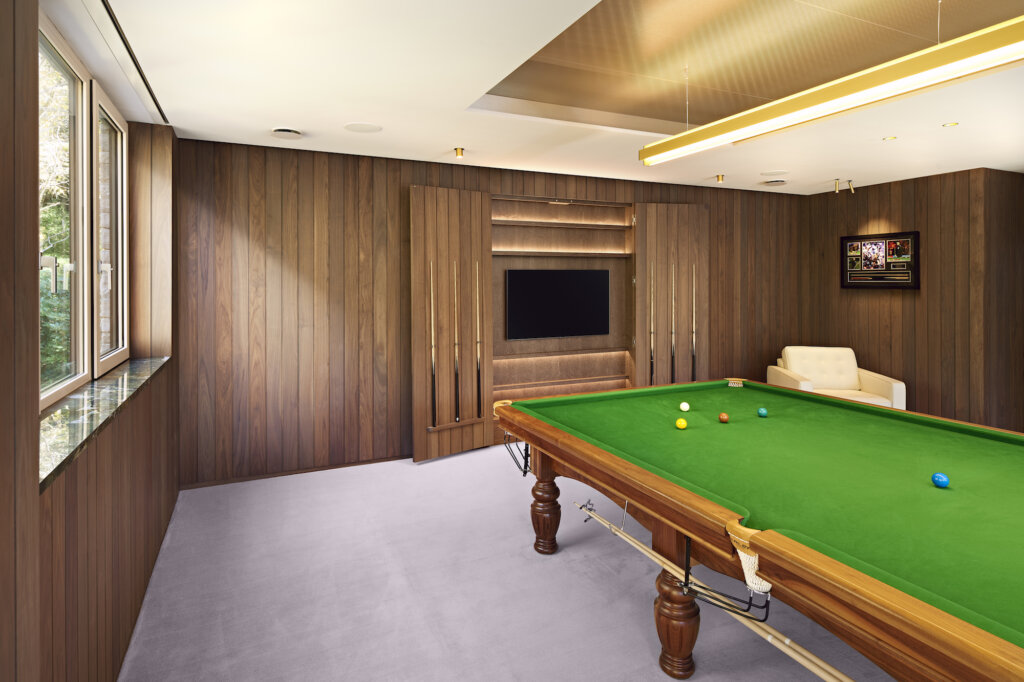
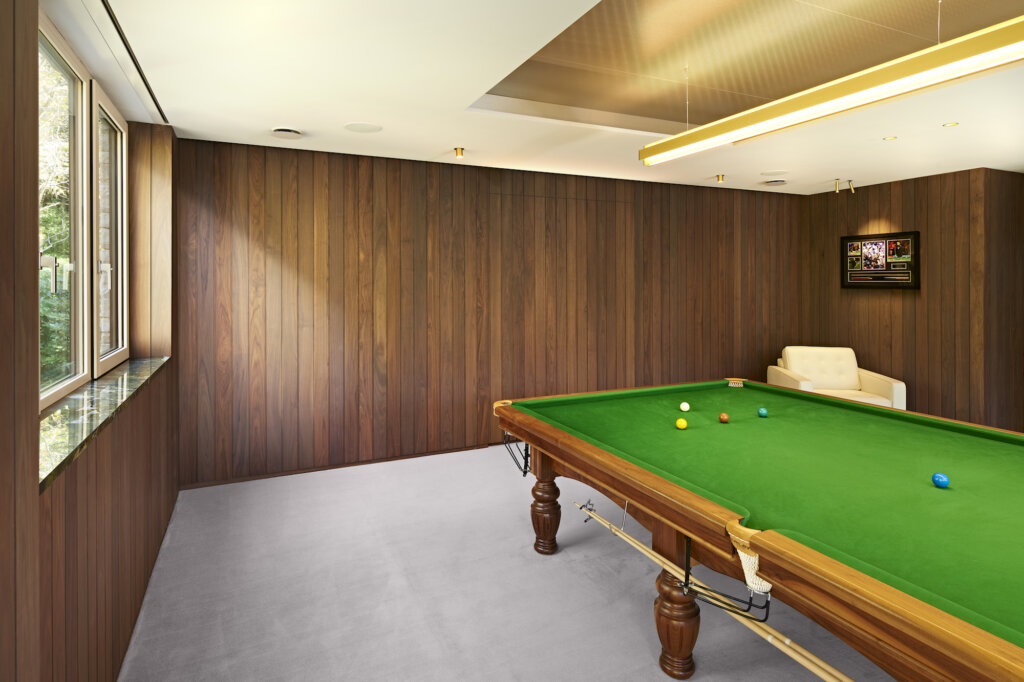
It is testament to the quality of the workmanship of the architect, the builder and our makers and site team, that the panelling went onto the walls so crisply. With each board being 2.6m long, any variation in the straightness of walls, ceiling, floors or boards can lead to huge problems fitting the panelling and will only exaggerate any imperfections. Each slat is around 140mm wide with a 10mm shadow gap between each one but with slight variations to allow for the fact that the walls are not exactly multiples of 150mm so we had to carefully machine a small amount off some boards to make sure that the panelling fit perfectly into the corners of the room and around windows and openings, especially the concealed doors.
The 30mm gap to the floor with a shadow plinth behind is even around the whole room and allows for ease of vacuuming the carpet. Again, exceptional craftmanship from the architect and contractors allowed LHT to install a light strip along a light well on the top of the main feature wall casting light down over the panels and accentuating the character of the timber. As a natural product it is always going to have variations in grain and each individual board is slightly different in colour and texture but when seen as a whole, the effect is of a consistent wall covering providing warmth and rhythm.
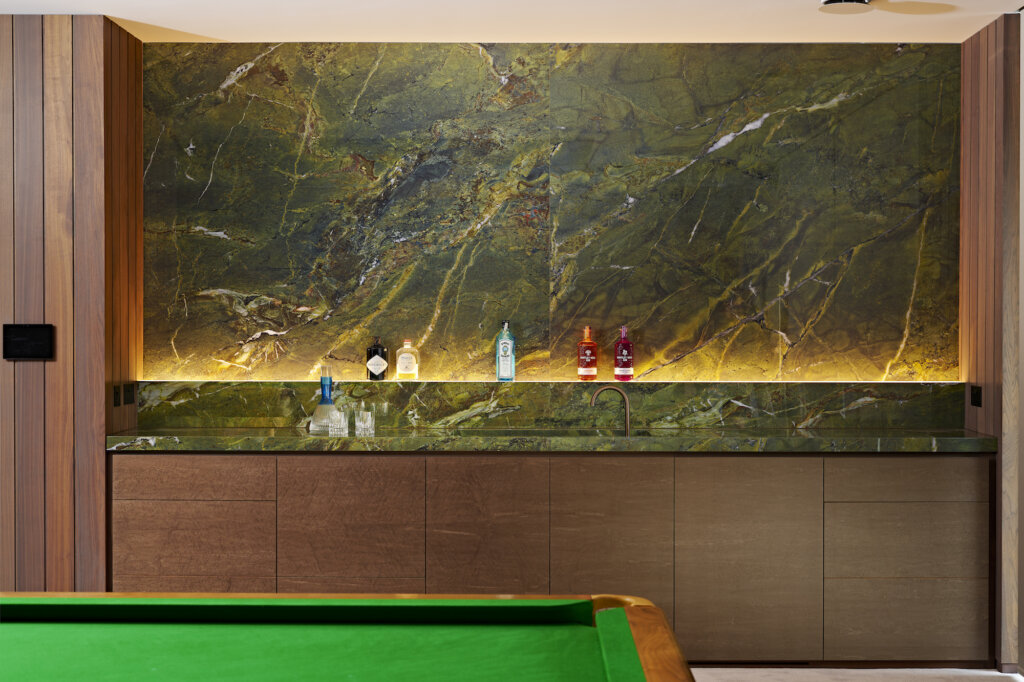
The cabinets around the bar area are also constructed from walnut, but it was decided to make the drawer fronts and cupboard doors concealing the Fisher & Paykel dish drawer dish washer and Liebherr drinks fridge from a complementary timber. This time we chose, after discussion with the client, a grey/brown birds eye maple. This glorious timber tones in beautifully with the walnut and the tiles but has a luxurious sheen and character which breaks up the panelling and brings contrast and an energy to the bar area of the room. The same timber is used behind the TV to add further interest to the panelled wall.
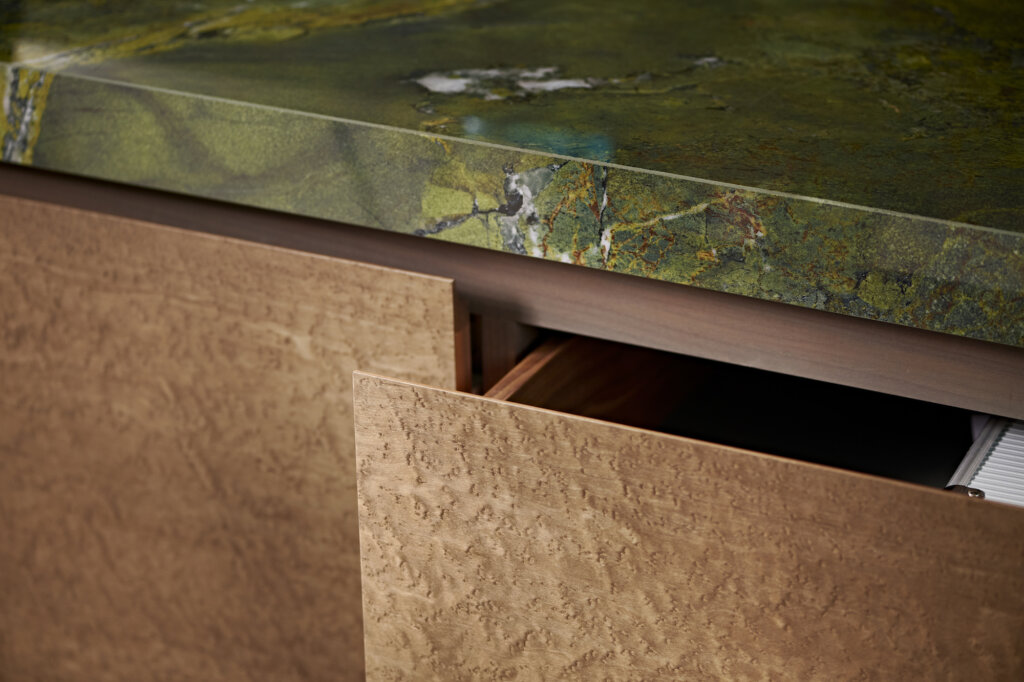
The bar area itself has an uplit bottle shelf constructed by PietraCasa and clad in the Verdi Karzai porcelain. This adds a bit of extra drama turning bottles into colourful lanterns of light in front of the beautifully crafted sink made in the same green material setting off the exquisite, Italian Gessi dark copper tap. All the windows have full length black out blinds controlled by the Control4 room automation system designed by LHT. This means light levels can be set to suit any condition or mood in this most sociable of spaces
Overall this was a really enjoyable project, made so by clients who were open to our suggestions and willing to have a little creative fun, but also because it gave us the opportunity to work in creative partnerships with some of our peers in the home design professions: the architects, David James, porcelain tile suppliers, PietraCasa and smart home installation experts Living Home Tech.
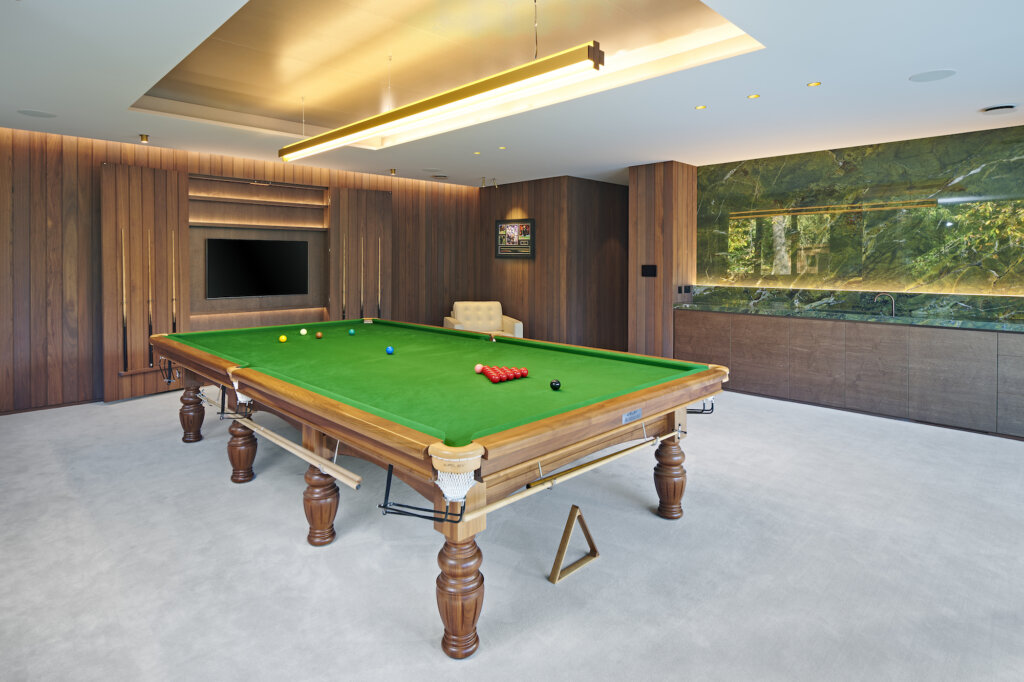
You can find out more about more Simon Thomas Pirie wall panelling projects and see images of further projects in our Contemporary Wooden Wall Panelling feature
Appliances:
Under-Counter Fridge: Liebherr
Integrated Drawer Dishwasher: Fisher & Paykel
Tap: Gessi
Bar Top, Bespoke Sink, Window Cill:
Material: Verdi Karzai large format porcelain tile, bespoke fabrication by PietraCasa
Cost (inc VAT):
Bar cabinetry excluding appliances, sink and tap and porcelain work surfaces: £17,500
Greyed walnut panelling – price per sq m: £720
There are so many options on our panelling depending on metres required, timber type, profile and finish that it is best to contact us for a comprehensive quote.
Photography:
Double Exposure Photographic
written by Bridget Pirie