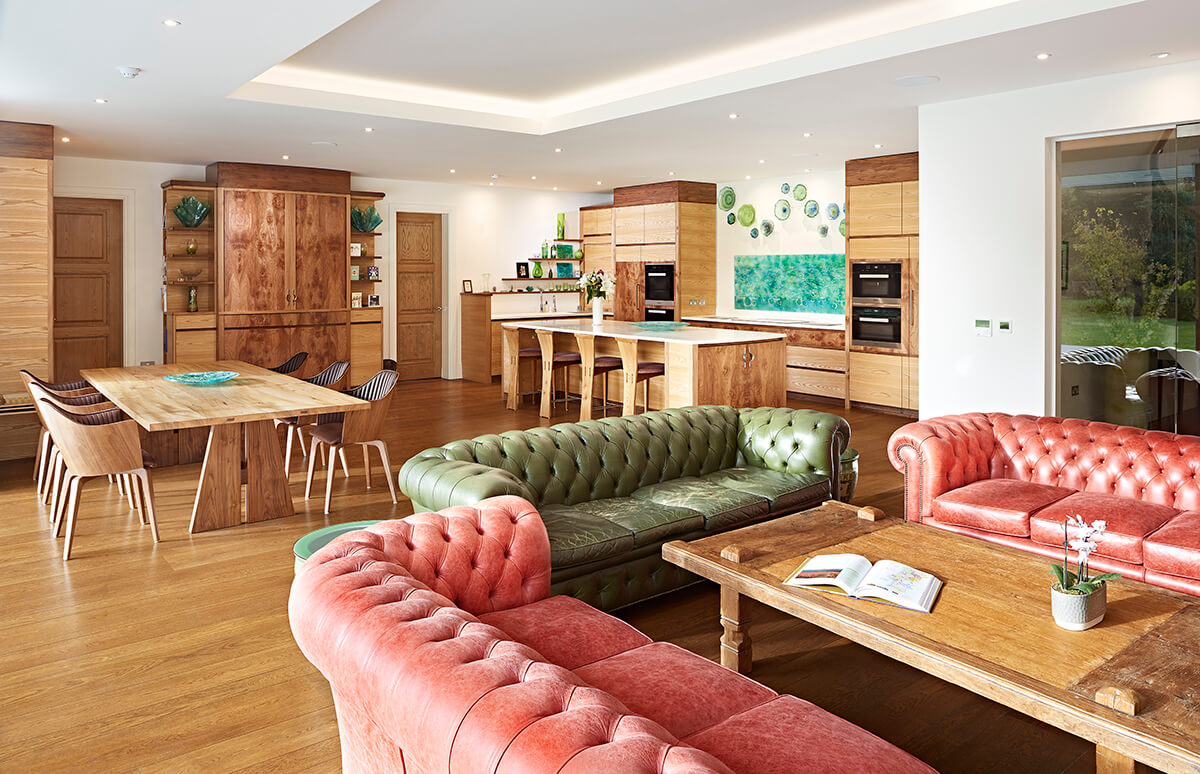The initial contact was made during a 6am email exchange on a Saturday morning (we were both clearly morning people) and was followed by a face to face meeting later the same day back in November 2015. This was the start of one of those special client and designer relationships where personalities just seem to ‘click’.
They had approached us a few months before building had started on their project to build a new home on their existing plot in Surrey. This was the perfect time frame for us to get involved, just after the main contractor had been appointed and the build plans had been finalised. A key feature was a huge family room across the back of the house to incorporate sitting and dining areas and, of course, the kitchen. The whole of the wall overlooking their substantial garden was to be glass, as was an internal wall bringing natural light into the centre of the building. This was to be the room that the family would spend most of their time in and they had spent a significant amount of time researching kitchen designers which had helped them to clarify precisely what they wanted. However, all the designs they had been presented with had a similar ‘cookie-cut’ feel and they were after an altogether more bespoke kitchen, unique to them. Images on our website and that early morning email exchange helped to convince them that Simon had the passion and the vision to deliver what they wanted.




