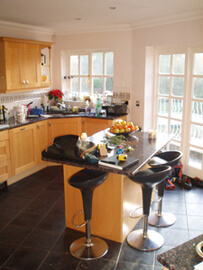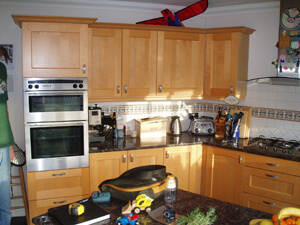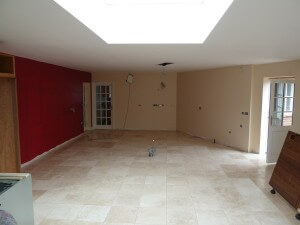
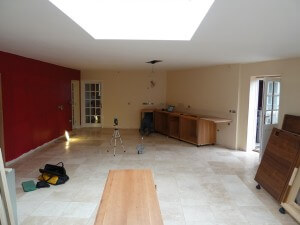
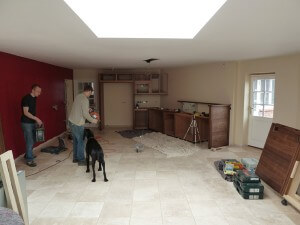
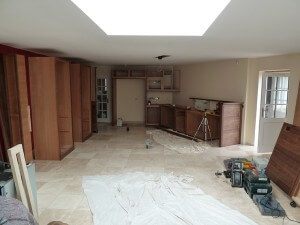
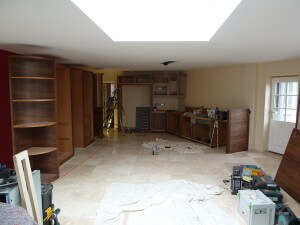
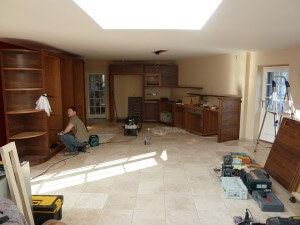
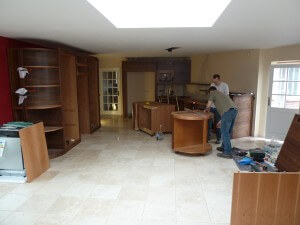
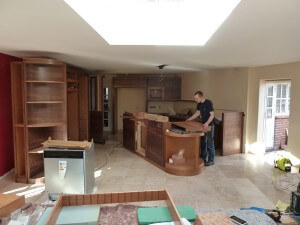
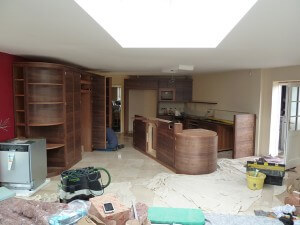
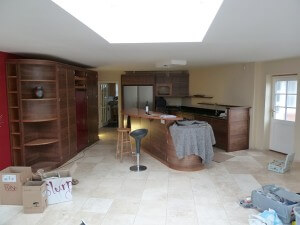
In truth it’s been one of those months where we have not really been around the workshop much at all, so perhaps the title is a bit misleading. Mike and I have been out on site near Salisbury for the past few weeks fitting the walnut and cherry kitchen.
We had planned the schedule to be fitting this just before John went on paternity leave, but both the kitchen and John and Emily’s first baby decided to come along late and of course at the same time! So we had to get super-sub Duncan in to help break the back of the fit in the first week. It’s been a while since I’ve been so involved in a fit – but I really enjoyed it – a good break from the design work and it means I’m the one dealing the consequences of those decisions I made months back on CAD.
We have really sharpened up our project and site management procedures since the last kitchen we built and the differences and time savings have been very noticeable. It also all links back to the original design work: Right from the start this project was about building to time, and not getting drawn into design detail that was unneccesary. In effect this was about designing the essence of a Simon Thomas Pirie kitchen, elements we knew worked well and knew how to build.
End result of that is we ran about 7 hours over on build time after 650 hours, I can live with that. We also ran almost to schedule on the fitting (if you don’t count the builder running 8 weeks late and my office / showroom being a storage space for that long!) We ended up probably taking a day longer on the fit, all that extra time can be put down to the floor. It was very uneven between the old part of the house and the new extension, with a big lump running through all our units. There was a 15mm rise along the length of the sink run wall for example.
It’s a real shame, the quality of the build in every other respect was good, it was just that floor – both in terms of the levels from old to new and the tiling afterwards. It is really that difficult to get a floor flat? Result for us was more scribbing than usual which added the time. Even after all that though, it was still a very efficient fit with no real drama not until the very end anyway, a stubborn dishwasher, again down to the floor.
I took a sequence of images from the same spot as we built the kitchen, starting at the empty room stage to completely fitted, so you get a clients eye view of the build as it takes shape.
The clients, Martin & Jillian are overjoyed with their new kitchen (with the exception of the floor.) I’ve known them for a long time, I think they bought their first piece of furniture from me back in 2001, since then we have become good friends. It was over breakfast after a heavy night before we started talking about kitchens. Their existing space was much too small for the size of house, it had no connection to the rest of the living space. Basically for a couple that loved to cook, loved wine, enjoyed company and had a growing family, the house, and particularly the kitchen was completely useless. When Martin asked me to if it was possible to just change the doors and worktops on the existing kitchen I pointed all this out. 3 years later and here we are, finally…
So they have effectively more than trippled the size of the space by building on another 6 metres of extension. Jillian, who has recently had their third child, now has one space where she will be able to do everything; watch over the kids in the garden, be comfortable on the soft seating with a baby, sit round the big dining table (which we are currently making), entertain guests as they cook and drink and hopefully find some moments to relax. It’s a true heart of the home space.
One thing I didn’t mention is Martin’s love, more than that, obsession with great wine. You will have noticed the red big wine fridge in the middle of the larder units and the wine racks above. For most that would be plenty of wine storage. However, part of the thinking of this extension was that as the garden slopes away you effectively get a cellar space below the kitchen. Huge foundations were dug and Martin now has a room underneath dedicated to wine. At the moment it’s a big black hole with no stairs, but it won’t stay that way for long I know.
I’m really pleased with the way it has all worked out. The risks are higher when the clients are also good friends, it’s rarely that there are no tensions on a big project like this. As the furniture / kitchen fitters we are pretty well last in. Often the clients are already exasperated and running out of patience due to over-runs from the builder and related trades. I’m constantly amazed that building seems to operate outside all client and consumer based thinking. In any other business if you treated clients in this way there would be outrage. It is the norm to be aloof, not give written schedules for everyone to work to, bugger off by 3.30, have days where there is no-one on site at all without telling the client, and generally not communicate at a most basic level.
It’s a relic of the stone age and will have to change. I’m sure there are building companies out there who have ‘got’ this. I’ve just not come across them yet. In time as we do more kitchens we may start to project manage things ourselves to get round this. Put my money where my mouth is!
I will get this professionally photographed in a month or two and then do a proper design ‘case study’ on the project. We still have to deliver the cherry and walnut dining table and fit cherry skirtings in the room so I will take a few more shoots then as well. The day we left the sparky was still fitting sockets and lighting so I couldn’t really get many shots. Looks fantastic though. Think the bit I like most is that larder wall, perhaps because I expected the least from it. It has turned out to be a beautiful cabinet in it’s own right.
I’ll leave you with this though. What the previous tiny and rather manic kitchen looked like….
